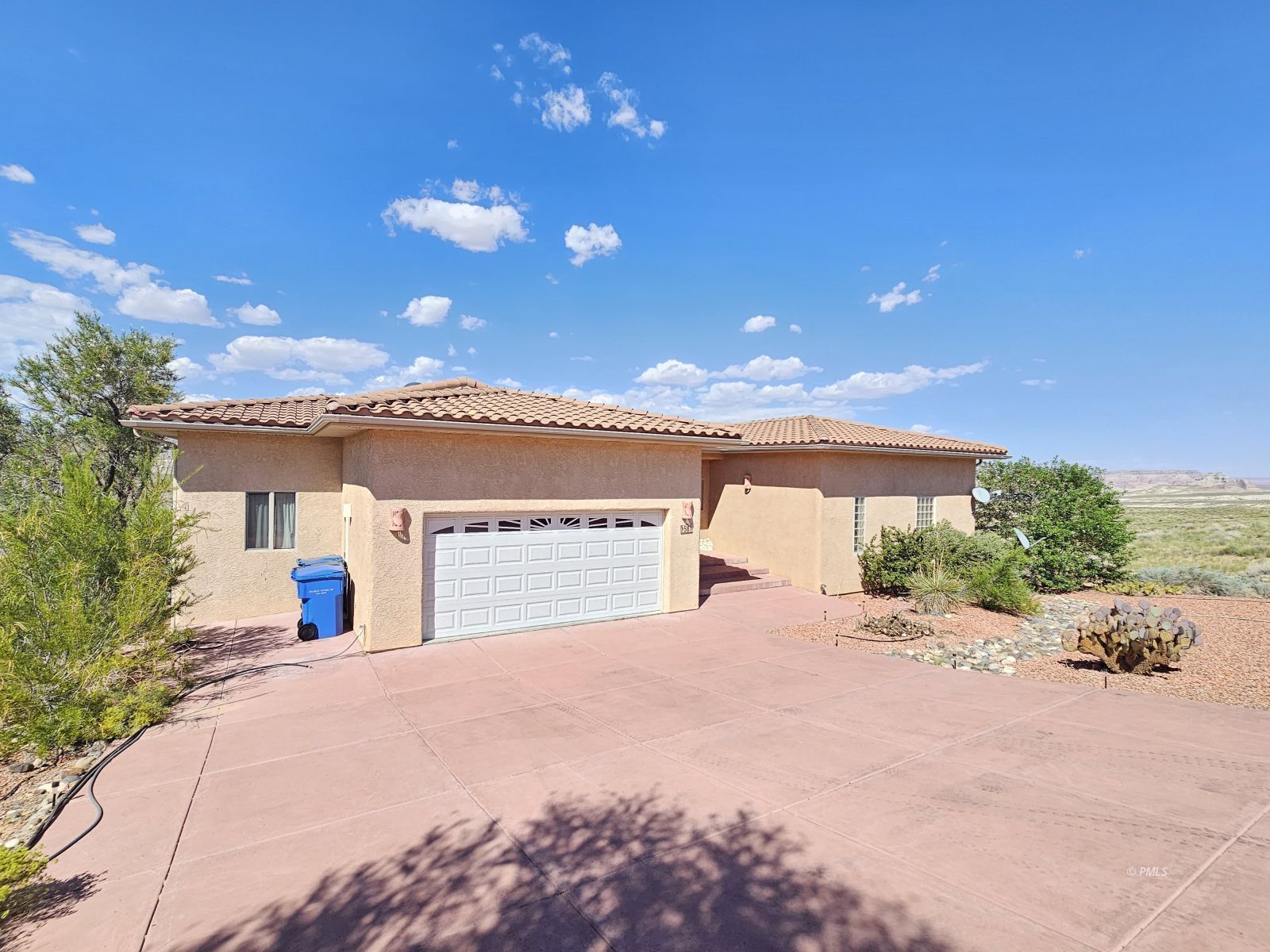Price:
$630,000
MLS #:
1606174
Beds:
3
Baths:
2
Sq. Ft.:
2541
Lot Size:
0.27 Acres
Garage:
2 Car Attached, Remote Opener, 2 Car Oversized Garage, With Remote
Yr. Built:
2001
Type:
Single Family
Single Family - Resale Home, HOA-Yes, CC&R's-Yes
Tax/APN #:
601-46-035
Taxes/Yr.:
$3,728
HOA Fees:
$39/month
Area:
Greenehaven
Subdivision:
Greenehaven Unit 3
Address:
581 N Rainbow Dr
Greenehaven, AZ 86040
*****BEAUTIFUL HOME WITH AMAZING VIEWS*****
As you step into this beautiful 3 bedroom 2 bath 2541 sq ft home you enter the large foyer w/coat closets and then are greeted by amazing views of Lake Powell and the Kaparowitz mesas. Family room (with gas fire place), dining room & kitchen are laid out in a bright and cheery great room w/large windows to let the beauty & light into this home. Separate formal living room has a sliding glass door to the large uncovered deck, great for entertaining (propane plumbed for BBQ), relaxing as well as incredible star gazing (GH is a "dark Sky community). Kitchen has granite countertops, island w/sink & breakfast bar, plenty of cabinet space, convection oven & large pantry. Very roomy main bedroom is located on one side of home for privacy, sliding door to deck, huge walk in closet & lovely full bath w/garden tub, tiled shower, 2 sinks, granite countertop. Other 2 BR's on opposite side - one has sliding glass door to a private small deck & both have access to hall bath. The 2 car garage has a separate workshop w/fan, electric, work bench & cabinets. HOA ($470+ annual) & CCR's in place. Too many items to list - Give us a call to see this little slice of heaven!
Interior Features:
Ceiling Fans
Cooling: Heat Pump
Fireplace- Gas
Flooring- Carpet
Flooring-Tile
Garden Tub
Heating: Heat Pump
Skylights
Walk-in Closets
Window Coverings
Work Shop
Exterior Features:
Construction: Stucco
Deck(s) Uncovered
Foundation: Crawl Space
Foundation: Slab on Grade
Foundation: Stem Wall
Gutters & Downspouts
Landscape- Full
Outdoor Lighting
Roof: Tile
Sprinklers- Drip System
Trees
View of Lake
View of Mountains
Appliances:
Dishwasher
Garbage Disposal
Microwave
Oven/Range- Electric
Refrigerator
W/D Hookups
Water Softener
Other Features:
CC&R's-Yes
HOA-Yes
Legal Access: Yes
Resale Home
Style: 1 story above ground
Utilities:
Garbage Collection
Internet: Satellite/Wireless
Phone: Cell Service
Power Source: City/Municipal
Satellite Dish
Sewer: Hooked-up
Water Heater- Electric
Water Source: Water Company
Listing offered by:
Chris Pahissa Van Meenen - License# SA568901000 with Trophy Real Estate, AZ - (928) 612-2276.
Map of Location:
Data Source:
Listing data provided courtesy of: Page/Lake Powell MLS (Data last refreshed: 04/03/25 6:45pm)
- 210
Notice & Disclaimer: Information is provided exclusively for personal, non-commercial use, and may not be used for any purpose other than to identify prospective properties consumers may be interested in renting or purchasing. All information (including measurements) is provided as a courtesy estimate only and is not guaranteed to be accurate. Information should not be relied upon without independent verification.
Notice & Disclaimer: Information is provided exclusively for personal, non-commercial use, and may not be used for any purpose other than to identify prospective properties consumers may be interested in renting or purchasing. All information (including measurements) is provided as a courtesy estimate only and is not guaranteed to be accurate. Information should not be relied upon without independent verification.
Contact Listing Agent

Chris Van Meenen - Sales Agent
Trophy Real Estate, AZ
Cell: (928) 640-0910
#SA568901000
Mortgage Calculator
%
%
Down Payment: $
Mo. Payment: $
Calculations are estimated and do not include taxes and insurance. Contact your agent or mortgage lender for additional loan programs and options.
Send To Friend

